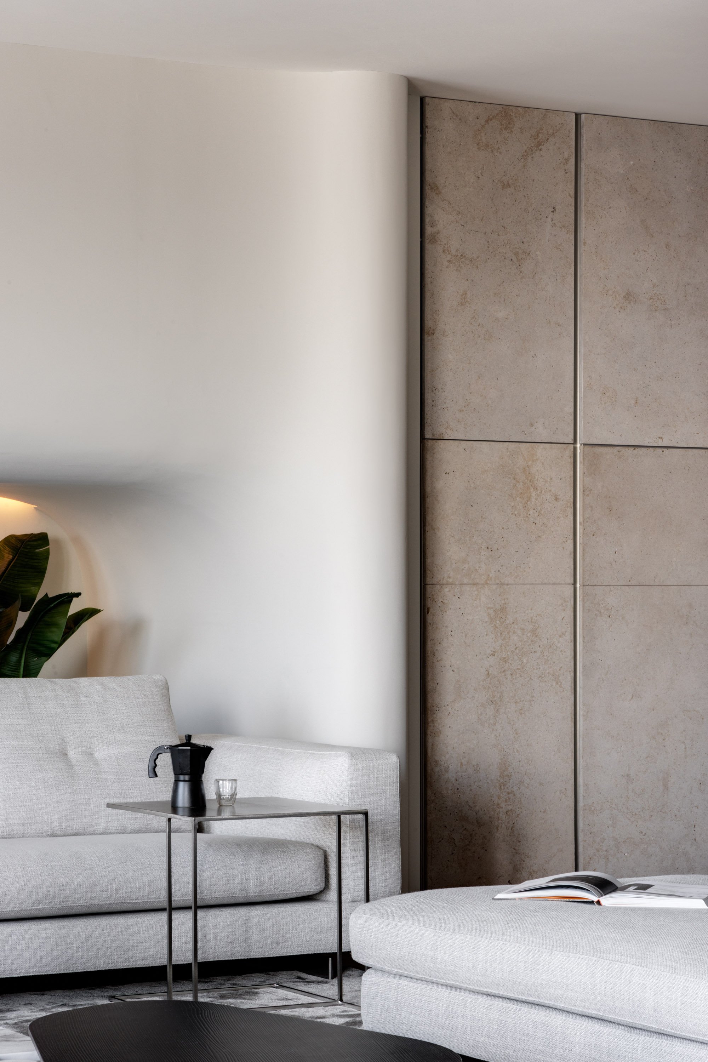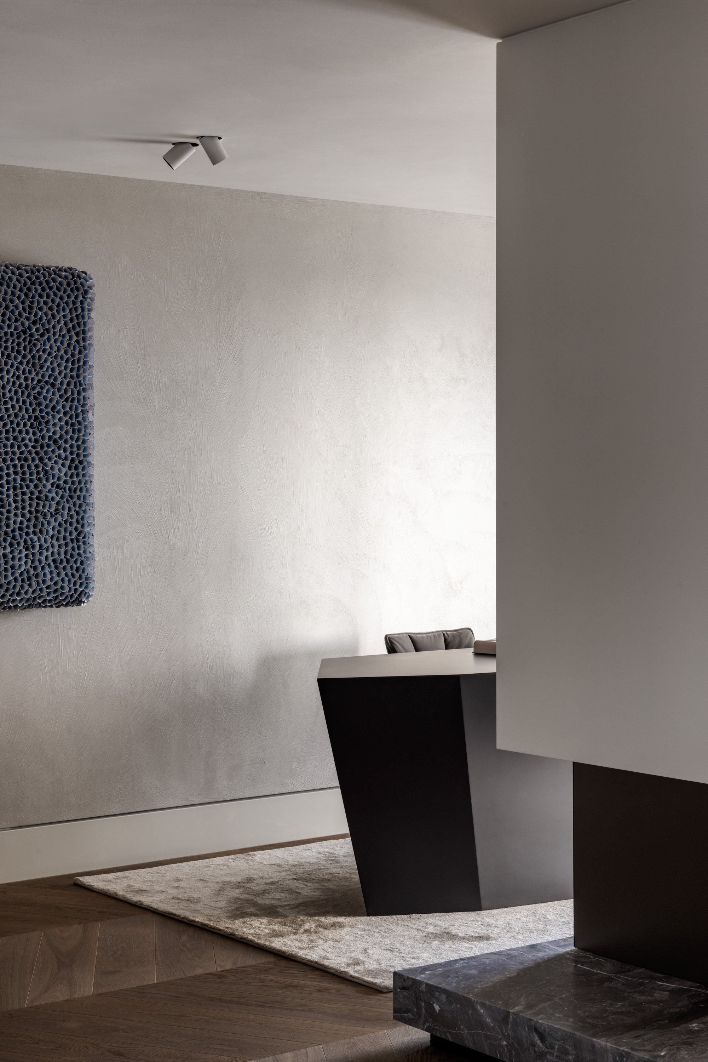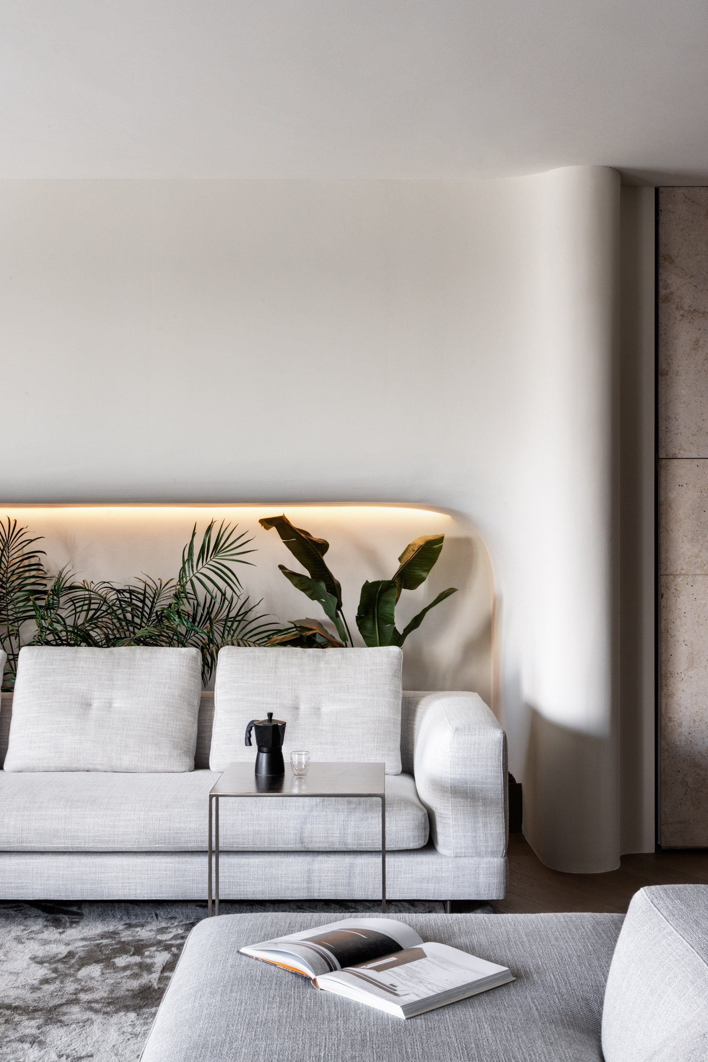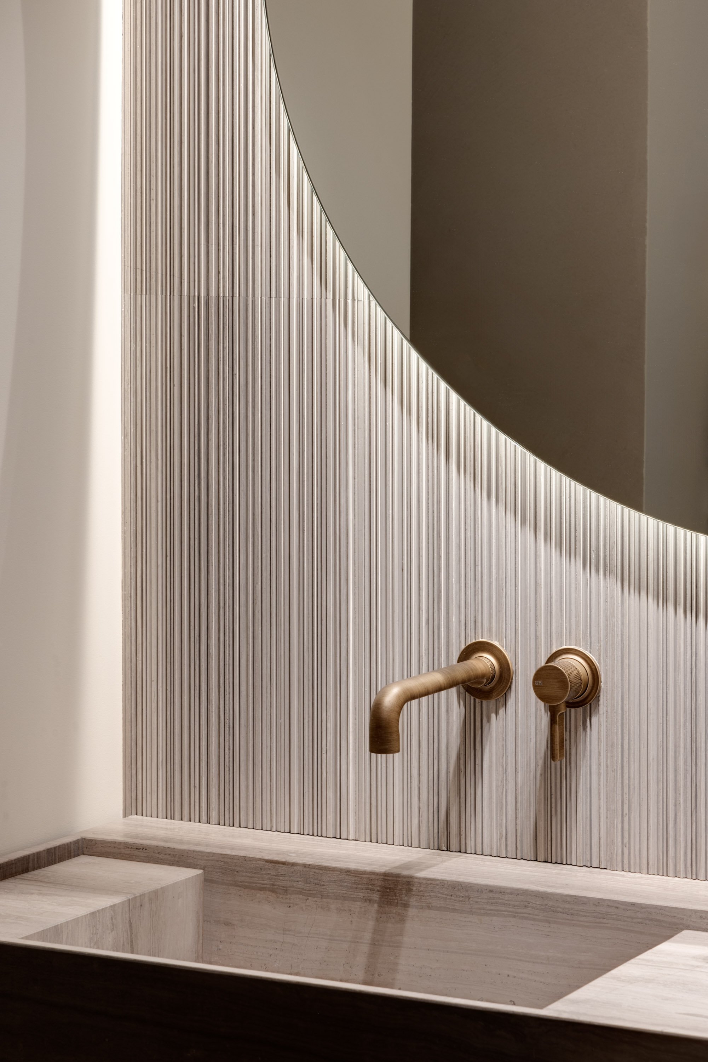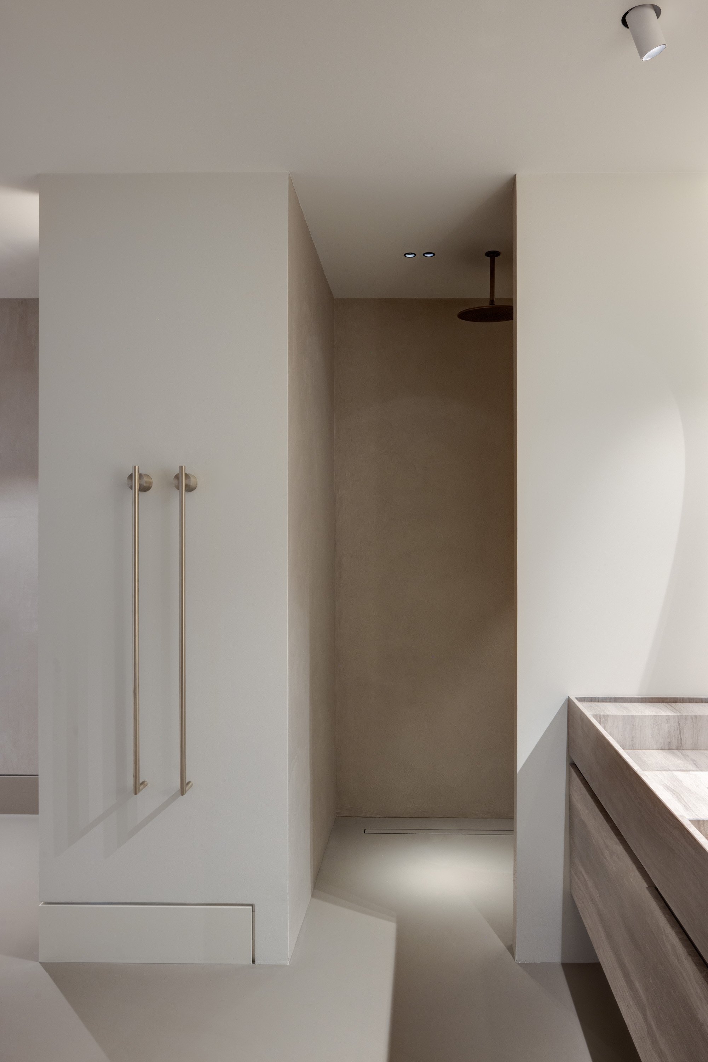Apartment in De Hooch, Amsterdam
This 250 sqm pied-à-terre in Amsterdam showcases the essence of an urban refuge. Located near the Rijksmuseum, the light-filled apartment is part of a contemporary residential building. The facade’s striking curves inspired the interior’s round shapes and organic forms, contrasting with rhythmic compositions and mirrored designs like the double-facing wine cooler and the travertine kitchen cabinet’s pattern.
Natural materials and subdued colors create a calm atmosphere. “When you enter, you leave the city’s frenzy behind. Although much is happening, nothing demands attention,” says Robert Kolenik. High-end materials like natural stone and solid oak add tactile emotions. Amid this serenity, design elements like the Via Bizunno lighting fixture in the dining area, luxury wall textile by DWC, and Salvatori marble in the wet areas stand out.
Bronze-tinted mirrored doors separate the living and dining areas, maintaining a sense of connection. The fireplace hides a workstation, integrated television, and custom cabinet with LED lighting. A unique feature is a 1.50 meters tall, 1.20 meters deep recess in the living room wall, transformed into a poetic green space through technological innovation.
This apartment blends nature and urban living with a distinctive Manhattan vibe.
